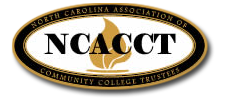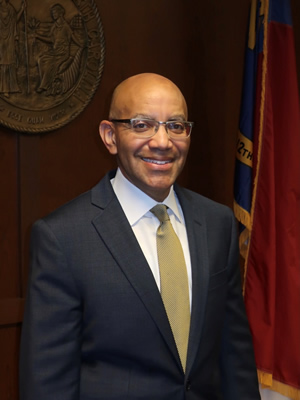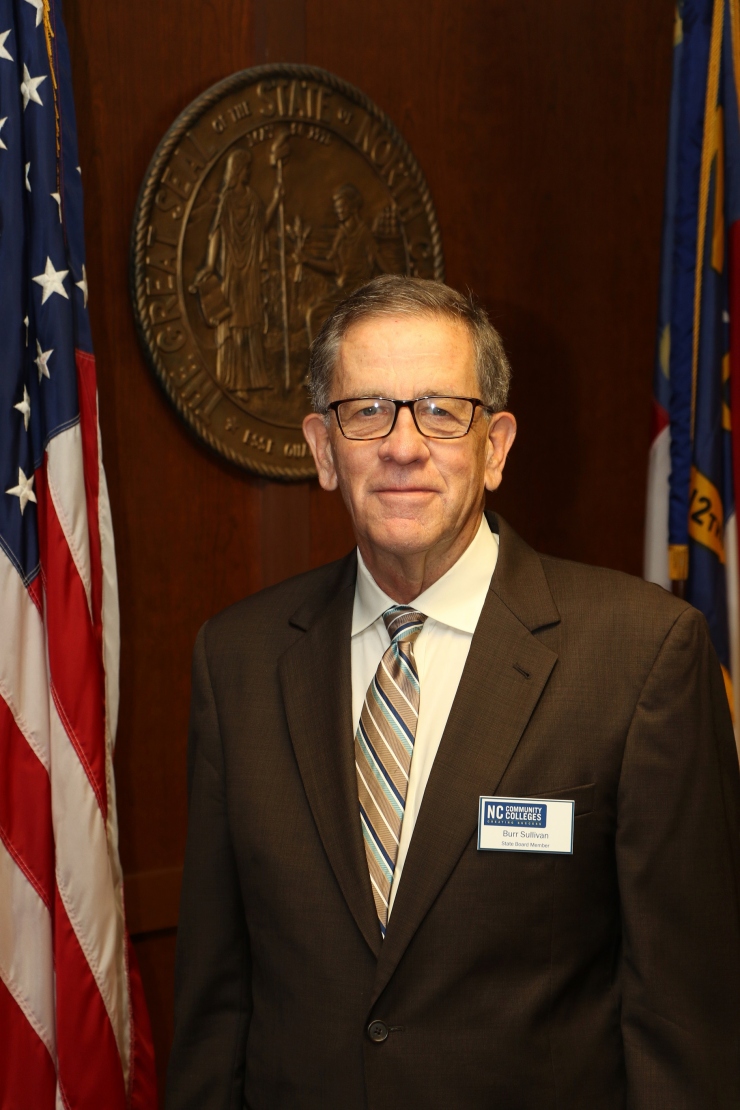FY 2021-23 State Budget
State-wide Items
- 6%, $72 million recurring, across-the-board salary increase for community college faculty and staff over the biennium
- $31 million nonrecurring to provide $1000 bonuses for community college staff and faculty, with an additional $500 being provided to staff and faculty making less than $75,000
- $12 million recurring for a Faculty Recruitment and Retention Fund for colleges beginning on July 1, 2022
- Assist community colleges with recruiting and retaining community college faculty in high demand fields (Tier 1A and 1B)
- Approved by the SBCC in February (FC 03)
- Colleges submit templates by the 15th of each month to the System office
- $12 million recurring Labor Market Adjustment Salary Reserve for community colleges
- Used to address specific staffing issues by providing targeted salary increase to recruit and retain employees. This is available to applicable community college staff and faculty pursuant to the requirements in section 39.2(a) of the State Adjustment Budget
- Amount received will equate to 1% of employee payroll
- Additional information will be provided when available
- Approximately $700 million in capital funds for community colleges
- $400 million allocated to colleges through the State Capital and Infrastructure Fund (SCIF) over four years. College receives 25% of total allocation each year over the four years, based on the colleges total allocation share of the $400 million
- Approved by the SBCC in February 2022 (FC 04)
- $300 million of OSBM SCIF grants allocated directly to individual colleges
- $400 million allocated to colleges through the State Capital and Infrastructure Fund (SCIF) over four years. College receives 25% of total allocation each year over the four years, based on the colleges total allocation share of the $400 million
- $80 million nonrecurring in budget stabilization funds for community colleges to help with enrollment declines.
- Approved by the SBCC in January 2022 as part of annual budget package (FC 01)
- Funds appropriated to community colleges through the State Fiscal Recovery Fund (SFRF), which utilizes federal dollars, do not revert at the end of the fiscal year but instead remain available to be expended until the date set by the applicable federal law
- Section 4.9k in the 2021-22 State Budget Bill
- Unexpended nonrecurring funds appropriated in the 2021-22 Fiscal Year will not revert and remain available for use until the end of Fiscal Year 2022-23
- Section 5.1 in the 2022-23 State Adjustment Budget
Information Technology
- $15 million nonrecurring (SFRF) to improve broadband access for 25 rural community colleges
- Approved by the SBCC in January 2022 (FC 02)
- College assessments are ongoing, with 9 of the 25 being completed to-date
- The goal is for all assessments to be completed by the end of December 2022 and work to begin in January 2023
- $1.5 million recurring for 9 cybersecurity officers
- Approved by SBCC in December 2021 (PER 02)
- 6 out of 9 positions have been filled to-date
- $28.5 million nonrecurring to complete development of the Community College System’s Enterprise Resource Planning (ERP) System
- Funds held in a non-reverting IT fund
- Goal to complete the proof of concept by December 2022
Economic Development
- $12 million nonrecurring (SFRF) to expand apprenticeship opportunities in high-demand fields
- Approved by the SBCC in May 2022 (FC 02)
- Implemented biweekly meetings with applicable colleges June 2022
- Updated Correspondence was sent to the colleges at the end of June 2022
- $2 million nonrecurring to help with marketing and outreach for apprenticeship expansion program
- Approved by the SBCC in February 2022 (FC 02)
- These funds remain available for use until the end of FY2022-23
Programs
- $25.5 million nonrecurring (SFRF) in Longleaf Commitment Grants to provide need-based grants to eligible students graduating from high school in the FY2021-22 academic year
- Grant program covers tuition and fees at a community college for up to 2 years and is administered by the State Education Assistance Authority (SEAA)
- This operates as a continuation of the funding provided to colleges through the Governor’s Education Emergency Relief (GEER) fund which targeted FY2020-21 academic year high school graduates
- Updated Guidelines shared with community colleges in May 2022
- $6 million nonrecurring (SFRF) to support the Longleaf Commitment program by expanding outreach and students advising
- The SBCC approved $1 million for the Longleaf Commitment marketing contract in January 2022 (FC 06)
- The SBCC approved $5 million for the Longleaf Commitment underserved student outreach and advising project in February 2022. (FC 01)
- Waiting for guidance from NC Pandemic Recovery Office (NCPRO) for college reporting requirements
- Goal to make allocations to colleges in August 2022
- $250,000 nonrecurring each year of the biennium to create a pilot program to expand career opportunities for credentialing for students with intellectual and developmental disabilities
- Funds allocated to participating colleges in April 2022
- Convenings held with stakeholders in May 2022
- $5.2 million nonrecurring in high program start-up funds to assist community colleges beginning programs in high-demand career fields
- These funds do not revert
- Discussed at NCACCP meeting in March 2022 and feedback provided in April 2022
- Guidelines and application provided to colleges in May 2022
- Submissions due in December 2022
- $750,000 nonrecurring for community college regional economic impact study
- Impact studies completed and colleges were provided the information
- Results presented to SBCC in March 2022 (Plan 01)
- $2 million nonrecurring for funds to implement of recommendations from the economic impact study
- Guidelines and application were posted online and correspondences went to colleges in April 2022
- Colleges submitted applications in May 2022
- SBCC will consider the $2 million grant allocation at the July 2022 meeting (FC 01)
- $3 million ($1 million recurring and $2 million nonrecurring each year of the biennium) for short-term workforce credential financial assistance
- $2 million nonrecurring to expand initiatives at community colleges targeting adult learners
- Approved by the SBCC in January 2022 (FC 03)
- Follow up with applicable colleges expected in August 2022







